Beechwood
Newcastle-Under-Lyme,
Wrekin Housing Trust Ltd
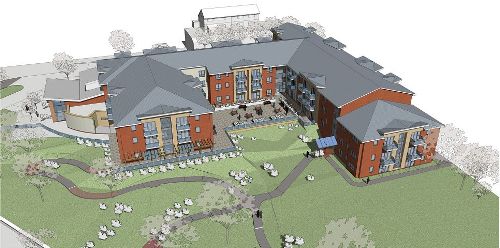
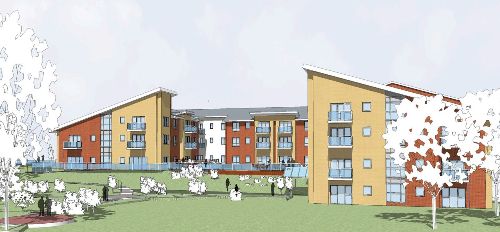
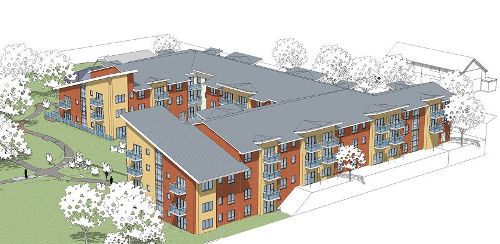
Description of Scheme
Although the scheme is Extra Care we have considered people who may have early stages of Dementia within the interior decor of the scheme. The interior décor will also be developed to assist with the easy recognition between different floors and spaces and will promote a home from home ambiance for residents.
The new homes offer a new style of "Happi" living and are designed with character yet all the comforts of modern life. The scheme has been designed around existing trees and levels with the amenity space located at the centre of the scheme offering a tranquil, private space for residents to enjoy and relax. Externally a private and secure South West facing terrace is also provided for residents and a further west facing terrace is also provided for customers of the café to utilise.
The main entrance is glazed double height space with projecting spine wall which clearly directs people towards the entrance lobby doors. The projecting wall supports the large overhanding entrance canopy which will offer shelter to building users and will also incorporate a seat under cover for people who are waiting for taxis etc.
The scheme has been designed to future proof by providing the hardwiring for Wi-Fi systems throughout the entire building to allow for advances in technology. There is also a hardwired community alarm system which allows for appropriate assisted technology to be added following individual needs assessment of the residents. The Development will achieve Breeam Very Good.
The proposed building heights, position of windows and balconies have been developed in order to prevent overlooking and over-bearance of the wider site context. The development sits comfortably within the existing residential neighbourhood and external materials have been chosen in order to connect with the wider site context and interest to all elevations.
Overall Project Outcomes
The overall Scheme Design Considerations detailed above have addressed the following key issues and fully supports the project outcomes:-
- Produces clarity of design regarding the juxtaposition and physical design of the building as well as logical planning of entrances, main circulation routes and key spaces.
- Imaginative use of the sites levels, orientation, utilisation of natural daylight and sun-path.
- Building Footprint that maximises the full potential of the site with readable, logical access points.
- Provides a visible, attractive and welcoming presence onto Brampton Road, Sandy Lane and May Place.
- Clearly defined access and egress arrangements including safe pedestrian routes.
- Sensitive consideration given to separation distances to safeguard residential amenity.
- Creative uses of hard and soft landscaping including secure private garden for the Resource Centre, terrace garden areas for Extra Care Residents and members of the Public. Full use of the attractive grounds in which the building sits.
- Considered boundary treatments; existing topography and retention of landscape features, including mature, large trees.
- Makes Creative use of natural light, colour, textures and type of materials.
- Creates vibrant spaces that will combine functionality with an environment that will stimulate both Resource Centre users, Residents, visitors and staff alike.
- Has an Imaginative Design of social spaces, both internal and external, with the design of circulation space forming part of an overall architectural concept and strategy, a hierarchy of spaces with clear organisation and identity.
The Project considered and incorporated:
- Adopting 'green' materials from sustainable sources which are non-hazardous in their erection, maintenance and long-term use, and which are environmentally sustainable
- Recycling and the efficient use of water supplies and waste water
- Landscaping- proposals which interact with the natural environment
- Deliver a building that achieves an optimum level of energy and utility conservation
- Minimise internal areas requiring mechanical ventilation
- Minimise direct solar gain to avoid air conditioning or comfort cooling
- Maximise daylight factors in all areas of accommodation
- Maximise utilisation of plant and systems
- Maximise control and flexibility of all the service installations
The Project has been designed in according with the following:
- HCA Design and Quality Standards
- Building for Life
- Breeam Very Good
- Part 2 of Secure by Design
- Lifetime Homes
- HAPPI design principals
Where Is It?
This scheme is located in the market town of Newcastle-under-Lyme in Staffordshire. Situated in a valley alongside the Lyme Brook, the town is immediately west of the neighbouring city of Stoke-on-Trent, its suburbs running into those of the city.
The site is located in a predominantly residential are just north of the Brampton Conservation Area and is boarded by a number of 1930's properties that have been converted to offices, nursing homes and clinics. The site is on a main bus route into the town which is approximately 1.5 miles.
Key Information
Location
Newcastle-Under-Lyme
Local Social Services Authority
Newcastle under Lyme Borough Council
Region
West Midlands
Year Funded
2013
Cost
£9.8m
DH Fund
CASSH 1
Proximity
The development is 0.8miles from the town centre where all major shops, banks and pharmacists can be found. A church, public house and restaurant are all within 500 km of the development.
Relevant Local Strategy
Care Services
The scheme has been designed and will be rented to people over 55 with care needs, each individual will be assessed to ensure that the accommodation and care provided meets their needs. People with early stages of dementia should be able to remain in their own home as the interior design has been procured using University of Stirling recommendations. The scheme will include a 24/7 staff presence.
Facilities
- Café/Restaurant/Informal Seating Area
- Café/Restaurant External Terrace
- Function Room
- Hobby Room
- Residents Lounge
- Assisted Bathroom
- Pamper Bathroom
- Lifts
- External Terrace
- 24/7 Staff Presence
- Wi-Fi in café/restaurant/function room and external terrace
Key Features
Properties
65 Apartments
28 1Bed
37 2Bed
Tenure
All Affordable Rent
Plans
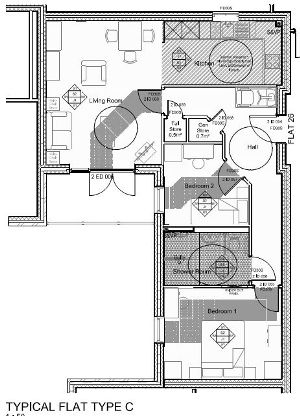
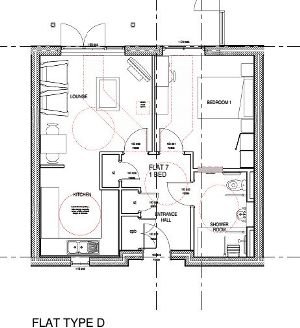
PDF Downloads
- Beechwood Site Plan (pdf - 2.16Mb)
- Beechwood Landscaping Layout (pdf - 3.05Mb)
- Beechwood Lower Ground Floor Plan (pdf - 372Kb)
- Beechwood Ground Floor Plan 1/2 (pdf - 655Kb)
- Beechwood Ground Floor Plan 2/2 (pdf - 802Kb)
- Beechwood First Floor Plan 1/2 (pdf - 744Kb)
- Beechwood First Floor Plan 2/2 (pdf - 749Kb)
- Beechwood Second Floor Plan 1/2 (pdf - 729Kb)
- Beechwood Second Floor Plan 2/2 (pdf - 580Kb)
- Beechwood North & South Elevations (pdf - 543Kb)
- Beechwood North Garden & East Elevations (pdf - 476Kb)
- Beechwood West Garden Elevation (pdf - 833Kb)
- Beechwood Flat C Plan (pdf - 6.10Mb)
- Beechwood Flat D Plan (pdf - 754Kb)
Address
May Place,
Newcastle-Under-Lyme,
ST5 0SL
Scheme Location Map
Partners
Housing Provider
Wrekin Housing Trust Ltd
Architects
Sutton & Wilkinson
Care Provider
Choices Housing
Local Social Services Authority
Newcastle under Lyme Borough Council
Contractor
Willmott Dixon Housing Limited
