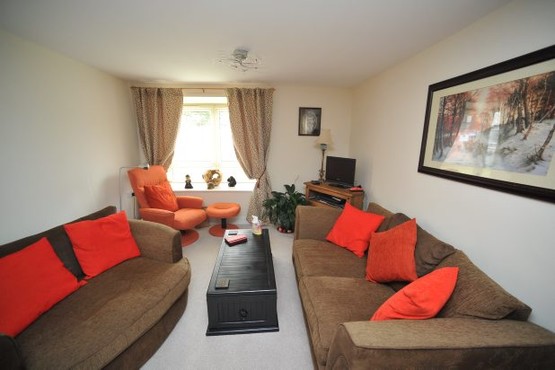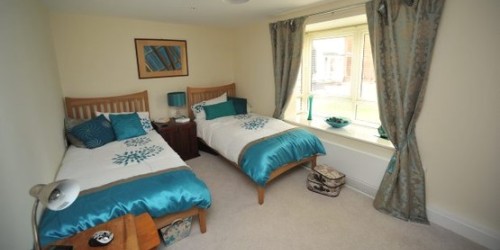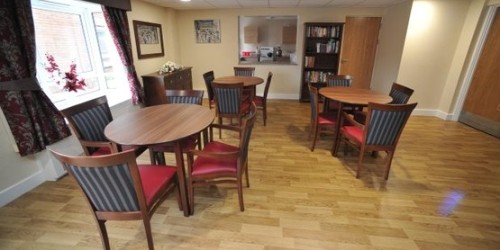Wooldridge Court
Smallthorne,
Stoke-on-Trent City Council



Description of Scheme
The scheme comprises of 27 remodelled flats, with a further plan to add three new build 2-bedroom bungalows on the same site in a latter part of the project.
The remodelling element of the project relates to an existing sheltered housing scheme. Whilst the external appearance of the scheme has not been significantly altered, two new/improved entrances and the later addition of three new bungalows within the grounds, aims to improve the quality and sense of place at Wooldridge Court.
Wherever possible the scheme embraces the HAPPI principles, along with Lifetime Homes.
Where Is It?
The scheme is located in a mix of council housing, local services (medical centre, etc) and small scale retail units.
The immediate site within which the building sits is generous in size and is mainly laid to lawn creating a pleasant environment.
Key Information
Location
Smallthorne
Local Social Services Authority
Stoke-on-Trent City Council
Region
West Midlands
Year Funded
2013
Cost
£1,138,200
DH Fund
CASSH 1
Proximity
Within walking distance ¼ mile or less:
- Doctor
- Shops
- Bus stop
- Public House
Relevant Local Strategy
The authority has an adopted strategy specific to older people known as the 'Housing and Accommodation Strategy for Older People in Stoke-on-Trent 2008-12 (opens new window)'.
This is currently under review, with a revised strategy now in draft form, for consultation and adoption over the remainder of 2014.
Facilities
- communal room
- laundry room
- scooter stores with charging point
Key Features
Properties
27 Apartments - 14 1bed, 13 2bed.
Planned 3 bungalow, all 2bed.
Tenure
All social rent.
Address
Pegasus Grove,
Smallthorne
Stoke-on-Trent,
ST6 1QJ.
Scheme Location Map
Partners
Housing Provider
Stoke-on-Trent City Council
Architects
Wood Goldstraw & Yorath
Care Provider
Stoke-on-Trent City Council
Local Social Services Authority
Stoke-on-Trent City Council
Developer
Stoke-on-Trent City Council
Contractor
Kier Stoke
