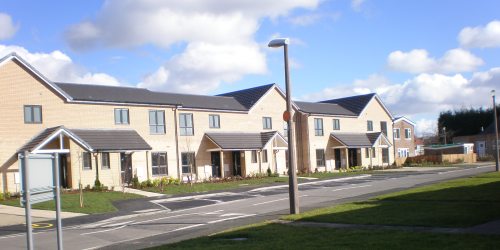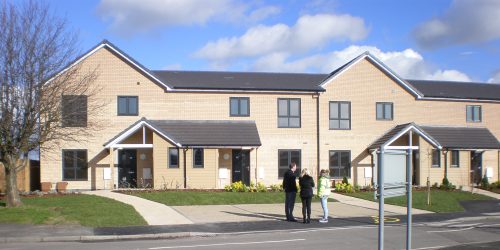High Mount
Donnington,
The Wrekin Housing Trust


Description of Scheme
This scheme caters for people with learning disabilities and will enable them to live independently with support on site.
The design of the scheme will ensure maximum flexibility in the future. As the scheme consists of self-contained apartments it will be suitable for occupancy by other client groups going forward or just for general needs housing.
The configuration of the apartments will enable both the apartments on each floor and the rooms within the apartments to be easily reconfigured so as to meet the changing needs and requirements of future residents.
The design of the communal area is based on the footprint of a two bedroom apartment and can therefore easily be reconfigured to self-contained accommodation.
Based on the design principles above; the scheme will be ‘future proofed’ to ensure it is still viable as a building and not dependant on its usage as a scheme for people with learning disabilities.
Any change of use will involve full consultation with the residents (with the assistance of independent advocates) and all relevant agencies.
Maximising its potential during its lifetime and an on-going review of the demand for the resources it can deliver will ensure that identifying a future use as part of an exit strategy will be easier.
Feature gables have been designed into the scheme providing focus, interest and relief to the façade. The height of the new building responds to the scale and proportion of the local context whilst providing a vibrant aesthetical appearance, utilising a simple palette of materials appropriate to the contexts. The apartment has habitable rooms to both front and rear which maximises opportunities for overlooking both front and rear areas. The incorporation of deep windows to the habitable living rooms and bedrooms completes the opportunity for views out from these rooms and exceptional daylight.
The scheme achieves inclusive accessibility through the adoption of Lifetime Homes standards and all dwellings incorporate accessible design features that ensure properties are both adaptable and sustainable for the long term future. The scheme achieved Secure By Design certification and Code for Sustainable Homes Level 3.
All dwellings have direct pedestrian access to frontages and some units have direct vehicular access from the parking bays.
The scheme adopts a highly modern but still a traditional aesthetic to respond to the local vernacular. The creation of feature gables and entrances to the dwellings with elegant proportions and a carefully selected palette of materials, using locally sourced buff brick has created a distinctive and vibrant character to the development.
Where Is It?
The site is located in the parish of Donnington and is approximately 3 miles from Telford Town Centre.
The sites immediate context consists of single storey terraced blocks of residential units in the Trust’s ownership.
The surrounding area comprises of much larger, mostly detached bungalows and two storey houses occupied by c1960’s Radburn style residential properties, south of the site are commercial and retail developments with a wooded area to the west of the site.
Key Information
Location
Donnington
Local Social Services Authority
Telford and Wrekin Council
Region
West Midlands
Cost
Total: £1,314,352
DH Fund
CASSH 1
Proximity
Approximately 3 miles from Telford Town Centre and half a mile from a large supermarket where a pharmacy, travel shop, home shopping and clothing facilities are provided.
There is a cash point machine, café and recycling facilities also available.
There are two Local GPs surgeries both within 1.2 miles.
Relevant Local Strategy
Commissioners from Telford & Wrekin Council (Social Care and Housing) have been consulted on these proposals and are supportive of them. The Council welcomes the proposal to increase the supply of accommodation to enable adults with a learning disability, or who are vulnerable, to live independently in the community.
Evidence that the proposal is in line with priorities outlined in the local authority’s strategic needs statements or other evidence to show fit with local housing, health and wellbeing needs and strategic priorities.
The Borough’s Learning Disability & Housing Strategy 2009-19, identifies the need for an additional 232 units of accommodation for this group over a ten year period. This provision is currently not being achieved.
The joint Mental Health Strategy, 2010-2015 for Telford and Wrekin highlights a growing unmet need to provide housing in the community for individuals with mental health needs, as a result of demographic & policy changes and the closure of a local mental hospital.
The Council wishes to increase the opportunities for people with learning disabilities, mental health needs or who are vulnerable in other ways, to live independently in the community with the opportunity to access support if required.
The potential priority outcomes for the Telford & Wrekin Health & Well Being Board include supporting people to live independently
Care Services
The package of care/support provided will be through a ‘core service’ which consists of 24/7 crisis response to residents by the provider which is appropriately registered with the Care Quality Commission.
As the operation of the communal aspects of the scheme will be distinct form the care and support being delivered to the residents in their own apartments, packages of care can be transferred with residents should they need to be relocated as part of any redevelopment or permanent closure of the scheme.
Facilities
The communal facilities will provide a lounge, kitchen, office, bathroom, manager’s office and storage. The resource facility will form a meeting point for residents and the kitchen will be used as a training facility to assist residents in learning to prepare meals.
The adjacent retirement living scheme has a large community room that will be used by both current residents and new residents who will be living in the new development
Additionally the scheme has a training kitchen, staff offices, staff sleepover and meeting rooms.
Key Features
Properties
16 1 Bed Apartments
Tenure
Affordable Rent
Address
Donnington
Telford
TF2 7NL
Scheme Location Map
Partners
Housing Provider
The Wrekin Housing Trust
Architects
Walker Troup
Care Provider
Choices Housing
Local Social Services Authority
Telford and Wrekin Council
Contractor
UKC Construction
