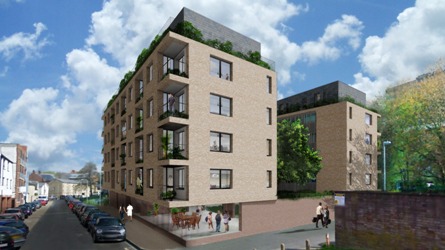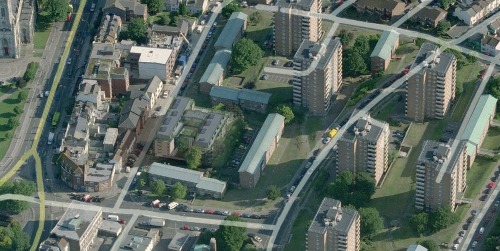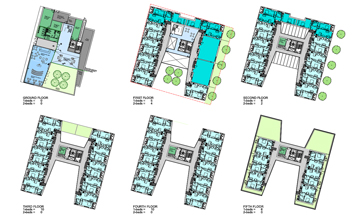Brooke Mead
Brighton & Hove,
Brighton & Hove City Council


Description of Scheme
The scheme provides a mix of 1 bed and 2 bed apartments, 10% of the units are fully wheelchair accessible and all units have been designed to Lifetime home standards. The ground floor incorporates community spaces including a garden, with mini-allotments overlooking the garden space from the first floor. The project will be Code for Sustainable Homes level 3 and was granted planning permission in December 2013.
Brooke Mead has been designed by Fielden Clegg Bradley Architects (Sterling Prize winners 2008) to meet both HAPPI and HABINTEG standards. Particular attention has been paid to the functionality of the building, with sensitive use of materials and finishes to suit the client group and ensure wayfinding.
Where Is It?
Brooke Mead is situated within Brighton city centre in an area with a substantial number of older people, many from low income households. The scheme is flanked by two 1950's blocks of flats on its eastern and northern boundary. These blocks form part of the Albion Hill Council Estate within the heart of the city centre. The site is located close to shops, restaurants and commercial premises in Albion Street and Richmond Parade.Key Information
Location
Brighton & Hove
Local Social Services Authority
Brighton & Hove City Council
Region
South East
Year Funded
2013
Cost
£11.8m
DH Fund
CASSH 1
Proximity
Albion Street GP surgery is located directly opposite the development with local shops, restaurants and services located in Richmond Parade (approximately 20 metres away).Relevant Local Strategy
The council has a Housing Strategy 2015 which has a section entitled "Supporting Older People". This directly refers to the Brooke Mead scheme within the text. The Strategy sets the following targets:
- Support further extra care developments including Brooke Mead.
- Remodel sheltered housing to ensure that it supports the right people and improves social networks and well being.
- Continue to renovate sheltered schemes to convert studios into one bed homes.
- Ensure that adaptations are done at the right time to support people to stay in their homes when they want to.
- Support to people to 'downsize' when they choose and provide a range of options for them and accessible tools to support decision making.
- Ensure that new developments are built to 'dementia friendly' standards and that staff in older people services have access to training on dementia.
- Support community links between older people and students where both groups can benefit.
- Better links between sheltered schemes and surrounding communities.
- Ensure new housing development includes community spaces.
These targets have definitely underpinned the rationale behind the design of the Brooke Mead scheme.
Useful Local Statistics
"Brighton & Hove Strategy for Extra Care Housing for Older People" contains lots of useful statistics which support the Brooke Mead development. This can be found at:
Care Services
The scheme particularly targets older people with low to moderate dementia but there are also 6 wheelchair units, catering for older people with a physical disability. We will be liaising closely with Adult Social Care and the Older People's Housing Team to establish the right balance/ mix of residents within the scheme. There is an on-site personal care team.Facilities
On-site personal care team, launderette for residents, scooter/ bicycle park, two community rooms for activities, a café, communal garden and Winter Garden.
Key Features
Properties
Tenure
Plans

Address
Albion Street,Brighton,
BN2
Scheme Location Map
Partners
Housing Provider
Brighton & Hove City Council
Architects
Fielden Clegg Bradley (RIBA Stage 0-3) Lee Evans Partnership (RIBA Stage 4-5)
Local Social Services Authority
Brighton & Hove City Council
Developer
Brighton & Hove City Council
Contractor
Willmott Dixon
