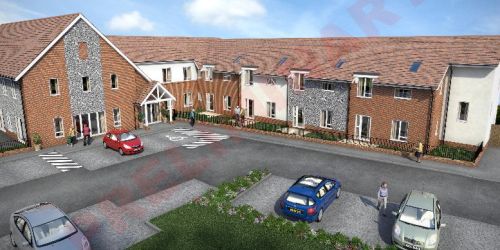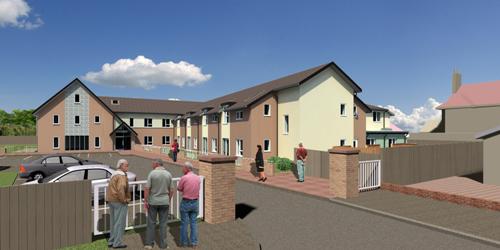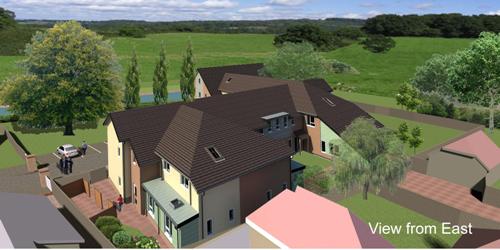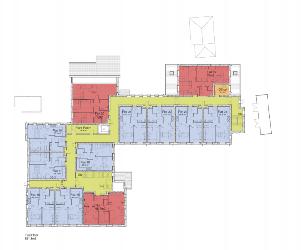Adur View
Upper Beeding,
Saxon Weald



Description of Scheme
The new design includes a mix of private space and shared amenities. The layout creates an internal terrace so that homes have their own clear identity within the building. The building is two storey, every flat is accessible via a lift, and each meets the necessary space and adaptability standards. Patios are also provided for ground floor properties, enabling residents to enjoy the scenic setting overlooking this area of outstanding natural beauty.
The proposals also include a communal lounge which overlooks the communal gardens, to encourage social interaction between residents. This was a feature in the existing building and had become a hub of community engagement in the village.
The primary objective of the scheme is to provide smaller accommodation for older people to downsize into, while promoting independence, choice and dignity. We will encourage people to engage in the social life of the community to help them maintain, increase or regain their individual potential.
The Adur View proposals seek to create an attractive, safe, secure and energy efficient development for local older people. The building will be of appropriate scale between the historic high street of Upper Beeding and the open views across the River Adur to the South Downs National Park.
The scheme has been designed in accordance with the Design and Quality Standards 2007. We are committed to sustainable design and to reducing whole life costs. The materials to be used are particularly sensitive to the site's location and the building will enhance the local environment.
An initial assessment of the scheme against the BREEAM multi-residential criteria gives the development a rating of 'very good', with priority given to energy reduction including the following:
- Generous levels of thermal insulation
- Heavyweight construction with thermal mass to balance internal temperatures
- Energy efficient ventilation
The building has been designed to make the best use of the site and also to reduce heat losses and fossil fuel energy use. The building will be constructed to be thermally efficient with insulation levels better than that required by building regulations. To further reduce energy use and CO2 emissions over the life of the building, it has been designed with a 'fabric first' approach, where energy demand is reduced by incorporating the following:
- Wall, floor, roof and window insulation levels better than building regulation standards, where possible incorporating thermal mass.
- Efficient construction detailing to ensure reliable construction and minimal thermal bridging.
- Good levels of fabric air tightness.
- Passive solar design with smaller windows to northern and eastern elevations, and larger windows to south and west to take advantage of solar heat gain, but without overheating.
These measures have no moving parts and therefore are durable over the life of the building.
Local Crime Prevention Design Advisors have been involved with the design and it is expected that the development will achieve full points for security. The scheme will also include all the requirements of Lifetime Homes.
All the flats will be wheelchair accessible in accordance with the wheelchair housing design guides and incorporate the following;
- Wheelchair turning circles in all rooms.
- Minimum door widths of 850mm.
- Wet room-type shower room.
- Structural supports for hoisted access between bedrooms and bathrooms.
- Level thresholds to all entrances to the building.
Click here for a PDF explaining how this scheme correlates with HAPPI principles.
Where Is It?
The Adur View site is located in Upper Beeding at the end of Dawn Crescent, a post war development of mainly houses and bungalows, situated between a historic High Street and the River Adur. Being in the centre of the village, it has easy pedestrian access to local shops, pubs and the village hall. This exceptional location is right on the boundary of an area of outstanding natural beauty. Situated on the bank of the River Adur itself, the site has wonderful views of the South Downs National Park.
Key Information
Location
Upper Beeding
Local Social Services Authority
Horsham District Council
Region
South East
Year Funded
2013
Cost
£3.2m
DH Fund
CASSH 1
Proximity
The village centre is approximately 200m easy walk away from the scheme.
Relevant Local Strategy
Horsham District Council 'Preparing for an Ageing Population' Older Person's Strategy 2011
The Council's older persons' strategy, 'Preparing for an Ageing Population', highlights one of the key issues identified by older people - the provision of appropriate accommodation and consequently recommends the provision of suitable and attractive accommodation
Useful Local Statistics
Between 2006 and 2026, Horsham's existing demographic base, attractive quality of life, housing offer and accessibility to London and other regional centres is expected to drive.
growth in the older population. Horsham is forecast to have a 46% increase in the number of people aged over 65 years, with those aged over 85 increasing by 31%. This is one of the largest forecast increases in elderly population in the Northern West Sussex Housing Market and indeed across West Sussex County as a whole.
In this context, it will be important to provide an appropriate choice of housing for older people. This should include specialist accommodation such as Adur View.
North West Sussex Strategic Housing Market Assessment 2009 (Update 2012): Horsham District Summary 2009: Paras 7.2-3
Facilities
A communal lounge which overlooks the communal gardens, to encourage social interaction between residents. This was a feature in the existing building and had become a hub of community engagement in the village.
The primary objective of the scheme is to provide smaller accommodation for older people to downsize into, while promoting independence, choice and dignity. We will encourage people to engage in the social life of the community to help them maintain, increase or regain their individual potential.
Key Features
Properties
25 apartments. 21 1bed, 4 2bed.
Tenure
21 apartments at affordable rent and 4 at shared ownership for the elderly.
Address
Adur View,
Dawn Crescent,
Upper Beeding,
West Sussex,
BN44 3WY.
Scheme Location Map
Partners
Housing Provider
Saxon Weald
Architects
The Tooley and Foster Partnership
Local Social Services Authority
Horsham District Council
Contractor
Thakeham Construction

