Whitfield House
Glossop,
South Yorkshire Housing Association Ltd
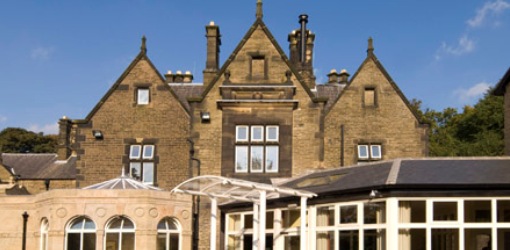
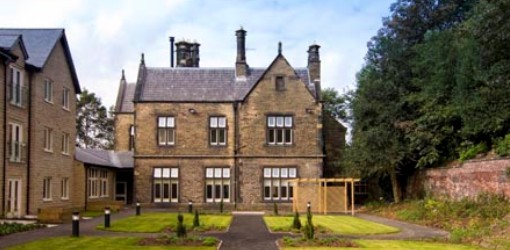
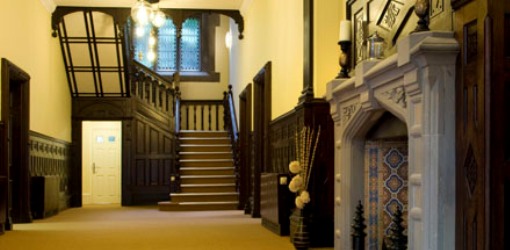
Description of Scheme
As the scheme comprises an architecturally interesting original building with some impressive internal features and a new extension it demonstrates what can be done to combine new and old. The use of the refurbished building for the main communal facilities gives it character.
The new extension was constructed using an offsite manufacture timber frame system, natural slate roof tiles and locally sourced natural stone. Maximum efficiency boilers and 'A' rated fridges, fridge freezers, washing machines and tumble dryers have been installed at the scheme.
The scheme achieved an ECO Homes Very Good rating and Secured By Design accreditation.
Secure audio visual door entry systems and warden call are a feature of each apartment and warden call pull cords are sited in the assisted bathrooms and wc's. CCTV cameras are linked to all staff offices.
Original features including oak panelling, marble fireplace and ceiling mouldings were all retained. Landscape architects and interior designers were employed to capture the charm and character of the existing house throughout the scheme.
Where Is It?
The area comprises residential housing with mainly Victorian terraces and a smaller number of semi detached properties. The area is home to quite a high number of older people and there are other sheltered schemes in the vicinity.
Residents Information
"I have found that moving to Whitfield House has allowed me to remain independent, while at the same time feeling secure and part of a community. The services available on site are great."
Key Information
Location
Glossop
Local Social Services Authority
Derbyshire
Region
National, Yorks & Humber
Year Funded
2005/6
Cost
£4.15m
DH Fund
ECH
EAC Quality of Information Mark
Yes
Proximity
Access to site fairly easy. Distances: bus stop 200 yards; shop 0.25 mile(s); post office 1 mile(s); town centre 0.5 mile(s); GP 1.5 mile(s); social centre 0.5 mile(s).
Relevant Local Strategy
See here for the Derbyshire Extra Care Housing Strategy.
Whitfield House was the first Extra Care scheme in Derbyshire and it has proved popular. Two other Extra Care schemes were also being discussed at the time and these have now been opened.
Care Services
Extra Care scheme with 24 hours / 7 days), non-resident management staff and community alarm service
Facilities
- Lift
- Lounge
- Sining room
- Restaurant
- Laundry
- Guest facilities
- Garden
- Conservatory
- Hobby room
- Activities room
- Hairdressing salon
- Library
Key Features
Properties
45 flats. Sizes 1bed, 2bed. Built in 2007.
Tenure
Rent (social landlord) and Leasehold
Plans
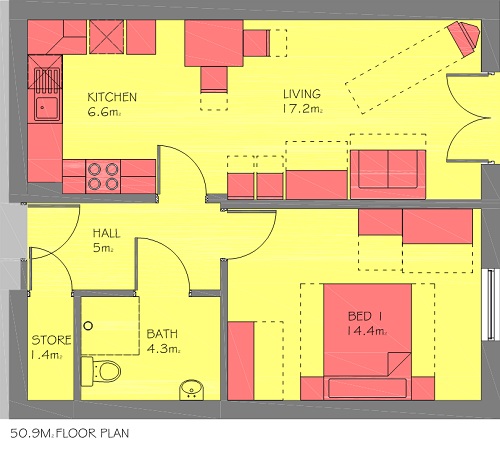
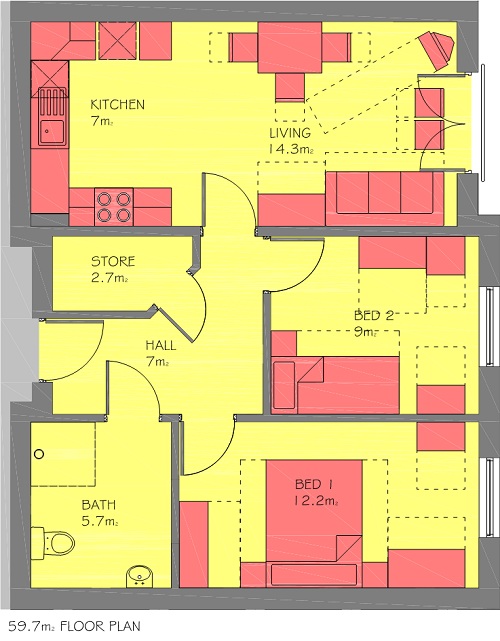
PDF Downloads
Address
Charlestown Road
Glossop
Derbyshire
SK13 8LB
Scheme Location Map
Partners
Housing Provider
South Yorkshire Housing Association Ltd
Architects
SYHA Architects
Care Provider
South Yorkshire Housing Association Ltd
Local Social Services Authority
Derbyshire
Developer
SYHA
Contractor
Clayfield Construction Ltd and G & J Stevenson
