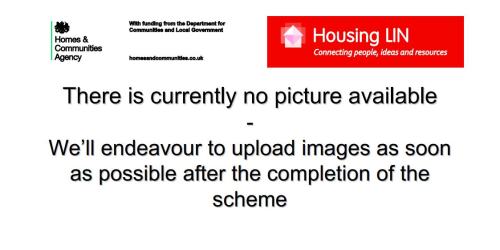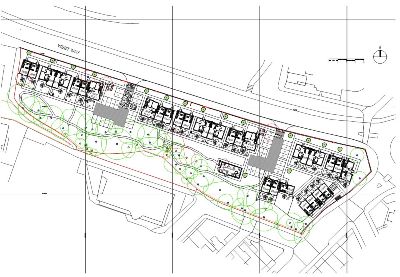West Way
South Tyneside,
South Tyneside Housing Ventures Trust Limited

Description of Scheme
The scheme incorporates Best Practice guidance from a range of sources, including the HCA's Design and Quality Standards (inherited from the Housing Corporation), the HCA's Non-Mainstream Housing Design Guidance, the Wheelchair Housing Design Guide, Lifetime Homes, Lifetime Neighbourhoods, and the HAPPI reports. In particular, the scheme embraces the 10 HAPPI principles and all of the archetypes proposed are compliant with the HQI and HCA Space Standards. All of the archetypes are Lifetime Homes and Wheelchair Housing Design compliant.
The oblong site is defined by rising ground to the rear which is heavily wooded. These mature trees create a beautiful backdrop for retirement housing, and South Tyneside Housing Ventures Trust has invested time and care to explore ways in which this woodland area can be incorporated into the development as a Linear Park.
South Tyneside Housing Ventures Trust's landscape architects are developing a longitudinal sensory garden, which provides integrated landscape with raised planting beds for the residents, together with a community garden, allotments, green house, and Fitness Trail/Trim-Track.
South Tyneside Housing Ventures Trust believes that working closely with the "grain" of the site, and exploiting its unique attributes, will enormously assist in the delivery of an appropriate and site specific response to Elderly Housing in this area of South Shields.
The mix of properties provides the range of housing and greater choice sought by Lifetime Homes, Lifetime Neighbourhoods, and reinforces the strong values of shared spaces, active ageing and inclusion and a focus on improving wellbeing through lifestyle and the provision of quality services.
The site utilises the existing West Way as its primary point of access and frontage. This has a generous footpath and a number of existing trees that will be retained. These will be augmented with further trees as part of the proposal. Three spurs come off West Way to serve the development and are designed as shared surface parking courts. There is extensive landscaping in these areas to soften the prevalence of cars and the ground plane will be treated in block paving or similar to avoid an institutional appearance. Boundary treatments will typical be with railings and hedges using native species to provide habitats for birds and insects.
Homes will meet Code 3 of the Code for Sustainable Homes as a minimum with higher levels targeted if cost-effective. The team have adopted a 'fabric-first' approach to ensure energy demand is tackled as the first step. As the majority of rooms also have more than one window or have the facility for cross ventilation which will tackle any overheating issues. Roof eaves will be designed to facilitate winter solar access while limiting summer heat gains. Six of the homes will also benefit from solar winter gardens. The scheme is to serve as a test bed for this approach and these households will be monitored to evaluate their performance.
As part of the targeted approach to achieving Code Level 3, all homes will be provided with external sheds and the internal storage requirement will comply with HQI standards. Wheelchair-compliant units have designated areas for wheelchair/scooter storage/transfer and all other homes have activity/storage areas as identified in the Lifetime Homes requirements.
Shared surfaces are used in parking court areas. These allow for highly people-centred public space and encourage social interaction. Contrasting surface tones and small (15mm) changes in level can be used to demarcate zones and footpaths where required to avoid difficulties for the visually impaired.
Where Is It?
The site itself was formerly owned by the Church Commissioners, and has a "Restricted Covenant" restricting its use to Housing for the Elderly. It is therefore the ideal site in which to develop the next generation of integrated housing options for the Elderly within this urban area of South Tyneside.Key Information
Location
South Tyneside
Local Social Services Authority
South Tyneside Council
Region
North East
Year Funded
2013
Cost
£2,783,748
DH Fund
CASSH 1
Awards
Plans to submit to National Housing Design Awards HAPPI category in 2015.
Proximity
The West Way site is located within easy walking distance of a number of local amenities and services, and provides residents from the area easy access to transport links to locations further afield and onward travel.Relevant Local Strategy
The Strategic Housing Market Assessment (SHMA) recently commissioned by the Council, shows that addressing the accommodation requirements of older people is going to become a major strategic challenge for the council over the next few decades, with the number of residents aged 65 and over expected to increase dramatically.
The SHMA identifies a shift in the aspirations of the older population demonstrating an increased appetite for lifetime homes. It is therefore evident that the council needs to offer the right size and type of accommodation to house its older population.
Useful Local Statistics
The population is reducing overall, and at a faster rate among children and young people. The total population reduced from 156,847 in 1993 to 149,700 in 2007 and it is projected that the borough's population may fall as low as 140,900 by 2029.
As part of the council's approach to regenerating the borough's communities, the authority has strong and ambitious plans not only to stop the decline in our population but to attract people to South Tyneside.
Of more importance, the number of people aged 60 years and over is projected to increase from 24 per cent of the population in 2007 to 33 per cent in 2029. South Tyneside is predicted to contain above average numbers of older persons. Life expectancy for both men and women in the borough is below the national average. The higher than average numbers of older people we have, also suffer from poorer health and more deprivation than the national average.
Facilities
South Tyneside Homes have developed an innovative approach to the coordination of support services for Elderly within the West Way site. The Community Hall will provide a focus space for the delivery of support services.
All homes are fully wired (Wi-Fi), to ensure that residents can not only interact within their community, but also communicate with South Tyneside Housing Ventures Trust's care services, and doctors, health workers, and social support systems within the borough and beyond.
South Tyneside Housing Ventures Trust is at the forefront of the provision of Extended Care, ensuring that residents can enjoy supported living with peace of mind.
The West Way development cater from retirement onwards, moving through the increasing care needs of the ageing process, and leading on to coordinated multi-agency support, prior to residential or hospice care requirements. South Tyneside Housing Ventures Trust's intention is to deliver housing that can provide the elderly with the varied support they need to live independent lives for as long as possible.
South Tyneside Housing Ventures Trust believes that secure and safe homes within a supportive environment, are central to well-being, providing a "Linkedin" facility for all members of the community to monitor and support each other into old age, is a key element in this strategy.
Provision of a hall and gathering space at the centre of the community, is also a huge asset in the focusing of care and support around the community.
South Tyneside Housing Ventures Trust's landscape architects are developing a longitudinal sensory garden, which provides integrated landscape with raised planting beds for the residents, together with a community garden, allotments, green house, and Fitness Trail/Trim-Track.
Six of the homes will also benefit from solar winter gardens.
Key Features
Properties
8 Apartments. Sizes: 2 1Bed, 6 2Bed.
6 Bungalows.
19 Houses.
Tenure
Affordable rented accommodation.
Plans

Address
122 West Way,
South Shields,
NE33 4SR.
Scheme Location Map
Partners
Housing Provider
South Tyneside Housing Ventures Trust Limited
Architects
Plan B Housing LLP/IDP
Local Social Services Authority
South Tyneside Council
Developer
South Tyneside Homes
Contractor
Southdale Homes Ltd.
