Towse Court
Goring,
Soha Housing Limited
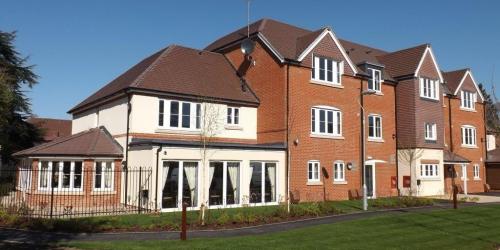
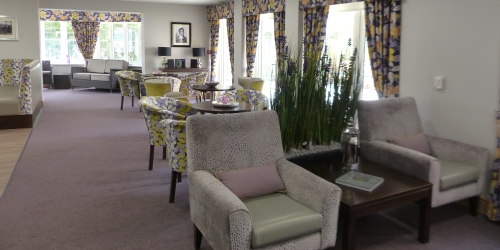
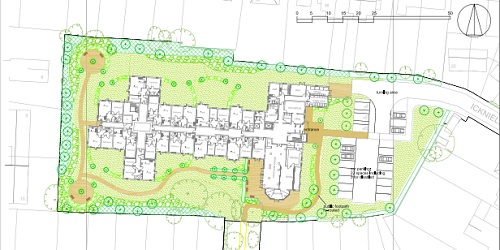
Description of Scheme
The scheme was designed in accordance with the HAPPI criteria and will provide:
- all ground floor flats with direct access to a patio,
- dual aspect flats (where planning constraints allow),
- all flats designed to wheelchair user standards,
- maximised natural daylight ,
- extensive communal facilities including lounge and conservatory, dining room, hobbies room, IT room, hair salon, assisted bathroom, guest en-suite, quiet room, TV room, laundry and buggy store together with offices and accommodation for staff,
- extensive landscaping to provide an attractive and interesting outlook,
- Tunstall telecare/healthcare system,
- use of an interior designer to advise on colour schemes and finishes.
Where Is It?
Situated in scenic South Oxfordshire, Goring on Thames lies between the Chiltern Hills and the Berkshire Downs, which are both designated as Areas of Outstanding Natural Beauty.
The scheme is located in a residential area consisting mainly of 1940s/50s large detached and semi-detached houses.
Key Information
Location
Goring
Local Social Services Authority
South Oxfordshire District Council
Region
South East
Year Funded
2013
Cost
£5.2m
DH Fund
CASSH 1
Proximity
There's a bus stop within 200m, a local shop within 600m. The town centre is about a mile away and has the usual facilities such as retaurants, library, post office and banks.
All main local amenities are within a mile radius. A GP surgery being 0.6m away, the local store just 0.2m and a wider range of village facilities from the scheme.
Relevant Local Strategy
Oxfordshire's County Council have confirmed an immediate need for 38 ECH flats in Goring alone and for 544 ECH flats within SODC. In terms of the SODC's proprieties, their approved core planning strategy Clause 7.41 states:
7.41 "There are a range of models that can play a part in providing specialist accommodation for the elderly. These include sheltered and enhanced sheltered housing, Extra Care housing, retirement villages, continuing care retirement communities and registered care homes both with and without nursing care. The council's preference is for Extra Care housing or schemes which include an element of Extra Care provision within them, in accordance with the county council's Extra Care housing strategy.
Care Services
There will be 24 hour staff assistance with a room in which they can sleep. Also there are assisted bathrooms on site.
Soha have appointed an extra care scheme manager to manage the day to day running of the scheme and to make links with other local services. There are regular visits from the local GP, district nurse, occupational therapist and patient transport. Social services frequently visit to undertake continuous assessment and monitoring.
Facilities
Facilities provided include:
- Hair salon
- Regenerated kitchen to provide hot meals
- Lounge/dining area with conservatory
- Hobbies room
- Buggy charging
- Meeting room
- Laundry
- Informal seating areas
- IT area
- TV lounge
- Guest room
- Assisted bathroom
- Staff sleepover
- Soha and Care staff offices
- Quiet room
Links will be made with local services and support groups once the scheme is opened. Soha's ECH scheme in Thame has links with local groups including Day Centres, MENCAP, MIND, Age UK and Stroke Group and there are social activities including Singing for Fun, Friendship Groups and cinema trips.
Key Features
Properties
40 apartments.
28 1bed
12 2bed
Tenure
28 x 1 bedroom flats for affordable rent
2 x 2 bedroom flats for affordable rent
2 x 1 bedroom flats for shared ownership
8 x 2 bedroom flats for shared ownership
Plans
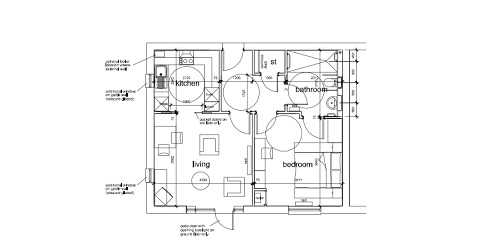
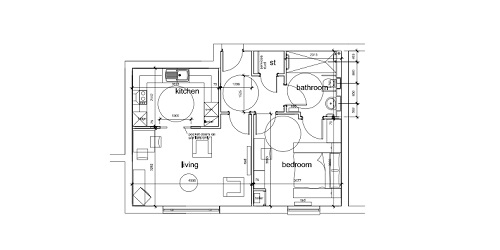
PDF Downloads
- Ground & First Floor Plans Towse Court (pdf - 647Kb)
- Landscape Towse Court (pdf - 1.88Mb)
- Second Floor Plans Towse Court (pdf - 220Kb)
- Site Location Plan Towse Court (pdf - 157Kb)
- 1bed Flat no1 Towse Court (pdf - 72Kb)
- 1bed Flat no2 Towse Court (pdf - 59Kb)
- 1bed Flat no3 Towse Court (pdf - 61Kb)
- 1bed Flat no4 Towse Court (pdf - 55Kb)
- 2bed Flat Towse Court (pdf - 63Kb)
Address
Towse Court,
Icknield Place,
Goring,
RG8 0DN.
Scheme Location Map
Partners
Housing Provider
Soha Housing Limited
Architects
TSH Architects
Care Provider
Orders of St John Care Trust
Local Social Services Authority
South Oxfordshire District Council
Contractor
Bouygues - UK (Leadbitter Construction)
