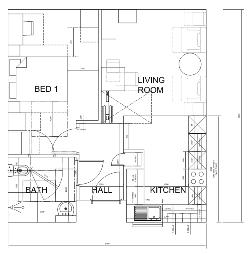The Elms
Chester-le-Street,
Cestria Community Housing



Description of Scheme
The fundamental philosophy behind the proposals for The Elms development is to provide high quality living accommodation for those over 55, enabling residents to enjoy the best possible quality of life in flexible, supported surroundings that in turn promote a sense of community and a strong connection to the wider, external environment. It is anticipated that the flexibility of the development will consequently enable residents to remain both independent and living within their own homes for as long as possible.
In order to ensure that the proposals respond positively to the changing needs of the residents, all units within the scheme have been designed to comply fully with the following design guidance:
- Habinteg Wheelchair Design Guide
- Lifetime Homes
- Design Quality Standards and Housing Quality Indicators
- HAPPI & HAPPI2
- University of Stirling Dementia Design Guidance
The starting point for the development of the design was to look in detail at the constraints and opportunities offered by the site and to capitalise on these for the benefit of the residents; consequently the scheme responds positively to the changes in level of the site and fully exploits the views towards Chester-le-Street Golf Club and Lumley Castle, as well as the pedestrian links to the town centre. This approach reinforces connections with the wider community and environment to help residents avoid feelings of loneliness and isolation; it also seeks to encourage the wider community to avail of the shared facilities offered by the development.
Within the existing site there are several good quality trees that offer fantastic potential to create a mature landscape setting and a wide variety of external spaces which can be used by staff, residents and visitors; consequently the scheme includes a central communal garden, community allotments, an outdoor patio that serves the cafe area and allows for outdoor dining.
In addition to shared external space, each apartment has its own private balcony area which provides views of the shared gardens; full height windows with juliette balconies are also provided to each bedroom to maximise daylight into the space, as well as ensuring that views out are not compromised.
Where Is It?
The site is situated between an 1950's terraced housing estate to the west and the East Coast Mainline to the east. The Scheme is west of the River Wear with views to the east of Lumley Castle and Durham International Cricket Ground.
Key Information
Location
Chester-le-Street
Local Social Services Authority
Durham County Council
Region
National, North East
Year Funded
2013
Cost
£6.33m
DH Fund
CASSH 1
Proximity
The site is located within walking distance of the high street for local shops with a bank, post office, supermarket and Chester le Street Primary care Trust all within 0.4 miles of the site. The PCT also includes an accident and emergency department.
Relevant Local Strategy
There is an identified shortage of high quality affordable housing for rent and sale specifically tailored to meet the needs of older people within Chester-le-Street and the wider district and this is reflected within Durham County Council's (DCC) strategic housing priorities.
In terms of long term provision, this shortage will, without intervention, continue to become more acute when considering future demographic projections for the County which predict that by 2026 the number of people over 65 will have increased by 45.6% with over 85s having increased by 108.5% on current levels. Chester-le-Street District is set to make a major contribution to these projections as it has one of the highest aging demographic profiles across the County. Alongside this, County Durham's (Draft) Joint Health and Well being Strategy (2013-17) has identified as a priority the need to improve the health and wellbeing of the population in order to reduce health inequalities and improve the quality and longevity of life for County residents
Facilities
Facilities at The Elms include:
- communal lounge for residents,
- quiet lounge for residents,
- Laundry,
- Hairdressing salon,
- Cafe/IT suite,
- Office for visiting GP/Healthcare professionals,
- Large reception/community exhibition space,
- Allotments,
- Communal garden.
Key Features
Properties
51 apartments. 4 1bed, 47 2bed.
6 bungalows.
Tenure
The 6 bungalows and 14 of the two bedroom flats are for outright purchase. The remaining 4 one bedroom flats and 33 two bedroom flats are for social rent.
Plans


Address
Moorfoot Avenue,
Chester le Street,
County Durham,
DH2 3DQ.
Scheme Location Map
Partners
Housing Provider
Cestria Community Housing
Architects
Jane Darbyshire and David Kendall Limited
Local Social Services Authority
Durham County Council
Developer
Keepmoat
Contractor
Keepmoat
