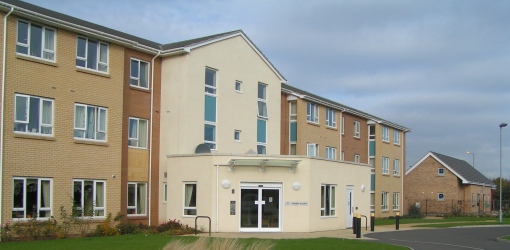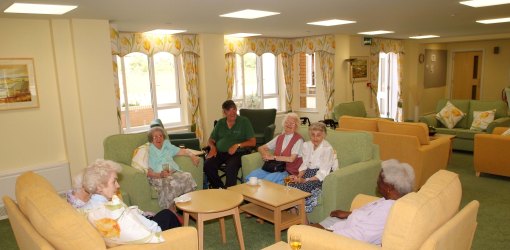Friary Court
Peterborough,
Axiom Housing Association Ltd



Description of Scheme
The scheme was developed on former allotment sites owned by Peterborough City Council. The requirements for an ECF on this central Peterborough site was identified by the Primary Care Trust & City Council who then worked in partnership with Axiom to secure the scheme's delivery. The site also allowed for future development of linked sheltered housing which has now been completed under separate construction phases.
The scheme was designed to allow private, independent living in a modern, 'non-institutional' environment with a wide range of support services & communal facilities. The building makes maximum use of natural light through glazed panels in the communal areas & provides wing lounges & hobby room on all floors plus a hair salon, consultation suite & micro shop.
Externally the scheme is well landscaped with an attractive private garden for resident use.
The building has been built to BREEAM 'Good' standards & incorporates the principles of Secured by Design.
The scheme also has a sprinkler system fitted which adds greater fire protection.
Friary Court hold joint social events with the local community and on site bungalows. There are also links with the Burton Street mosque and the local church.
Where Is It?
Located 1.5 miles from the town centre, the surrounding area is predominately residential comprising a mix of private & social housing ranging from late Victorian & post-war dwellings through to modern housing developments.
Residents Information
'It gives me peace of mind as there is always someone there. The social side is good so it's easy to make friends. I also enjoy the food and I can come and go as I please, the flat is very comfortable and I find the staff very cheerful and they always enjoy a joke.'
Key Information
Location
Peterborough
Local Social Services Authority
Peterborough City Council
Region
South East
Year Funded
2004-05
Cost
£5.04m
DH Fund
ECH
EAC Quality of Information Mark
Yes
Proximity
Access to site easy. Distances: bus stop 150 yards; shop 150 yards; post office 150 yards; pharmacist 150 yards; GP 300 yards; town centre 1/2 mile(s).
Relevant Local Strategy
The success of this development has allowed Axiom to build its expertise in Extra Care delivery & management leading to 2 further schemes in Peterborough. One completed in 2008 and the other currently under construction.
Care Services
Extra Care scheme with on-site care staff (24 hours / 7 days), non-resident management staff and community alarm service
Facilities
- Lift
- Lounge
- Restaurant
- Laundry
- Guest facilities
- Garden
- Hobby room
- Shop
- Hairdressing salon
Key Features
Properties
40 flats. Sizes 1bed, 2bed. Includes mobility standard & wheelchair properties. Built in 2006.
Tenure
Rent (social landlord)
PDF Downloads
Address
Burton Street
Peterborough
Cambridgeshire
PE1 5AE
Scheme Location Map
Partners
Housing Provider
Axiom Housing Association Ltd
Architects
MEPK Architects
Care Provider
Axiom Housing Association Ltd
Local Social Services Authority
Peterborough City Council
Developer
Axiom Housing Association Ltd
Contractor
SDC Builders Ltd, Bedford
