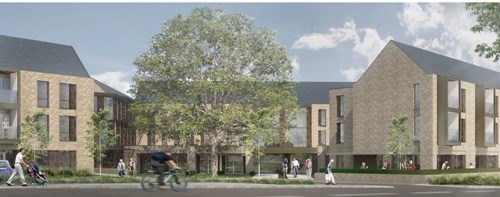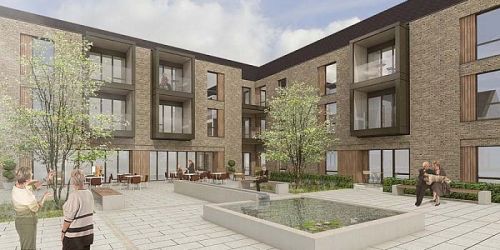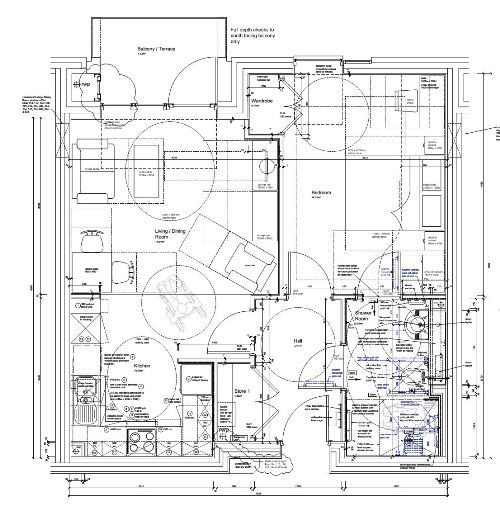Farrow Court
Stanhope,
Ashford Borough Council



Description of Scheme
Situated in a predominantly residential area south-west of the centre of Ashford, Farrow Court is being developed for Ashford Borough Council. The design by PRP Architects meets HAPPI criteria and follows dementia-friendly design principles throughout both the building and the surrounding gardens. Photo-voltaic panels contribute to the energy demand of the communal areas. Progressive privacy is achieved through a simple to use access control system and the scheme benefits from the latest Tunstall telecare technology. All apartments have flush floor showers and a private patio or balcony.
Where Is It?
Located in the town of Ashford within the county of Kent, the development of Farrow Court features a mix of housing styles from the 1930's, through to more recent modern housing in the form of bungalows, semi-detached and terraced properties. To the south-west of the site lies the Stanhope Estate which in 2007 underwent a £200m regeneration project to deliver over 400 new and 300 refurbished houses and flats.
Key Information
Location
Stanhope
Local Social Services Authority
Ashford Borough Council
Region
National, South East
Year Funded
2013
Cost
£16.1m
DH Fund
CASSH 1
Proximity
- Doctor's surgery, dentist and pharmacy - 0.2 miles / 5 minute walk
- Post office - 0.4 miles / 8 minute walk
- Convenience store - 0.2 miles / 5 minute walk
- Bus stop - outside entrance to Farrow Court
Relevant Local Strategy
The Ashford Housing Framework 2013 -18 within Priority 3, Increase the availability and choice of accommodation including for vulnerable people, an action to: 'Remodel and improve council-owned sheltered housing accommodation'. Farrow Court is the first phase of the remodelling programme. POPPI data and the JSNA were used to inform the Housing Framework.
http://www.ashford.gov.uk/download.cfm?doc=docm93jijm4n3211.pdf&ver=5196
The Kent Accommodation Strategy has identified an increase need for extra care accommodation in Ashford up to 2021
http://www.kent.gov.uk/__data/assets/pdf_file/0018/14634/Kent-Social-Care-Accommodation-Strategy.pdf
Useful Local Statistics
In 2026, 40% of Ashford's population will be aged over 50
Care Services
The scheme incorporates an Age UK run Day Centre, whose members have a wide variety of needs including dementia. 12 apartments will be allocated to adults with learning disabilities and there will be 7 mini-apartments providing short-stay recuperative care accommodation.
Facilities
The communal facilities include a shop, hair salon and restaurant, all of which will be open to the wider community. Further to this the scheme includes:
- Communal lounge and kitchen
- Restaurant and commercial kitchen
- Activity room
- Two assisted bathrooms (one with hoist bath, one with standard bath)
- Therapy room
- Hair salon
- Shop
- Meeting room
- Laundry
- Staffroom and staff changing facilities
- Communal gardens
- Office accommodation for staff
- Parking
Key Features
Properties
96 Apartments.
3 Floors.
73 1Bed, 23 2Bed.
12 Allocated to adults with learning difficulties.
7 Recuperative care units.
Guest suite/8th recuperative care unit.
Tenure
Affordable rent
Plans

Address
Stanhope Road,
Stanhope,
Ashford,
Kent,
TN23 5RF
Scheme Location Map
Partners
Housing Provider
Ashford Borough Council
Architects
PRP Architects
Local Social Services Authority
Ashford Borough Council
Contractor
Denne Construction, part of Bouygues UK
