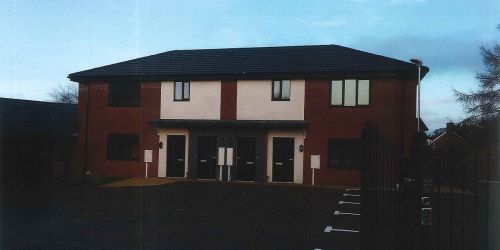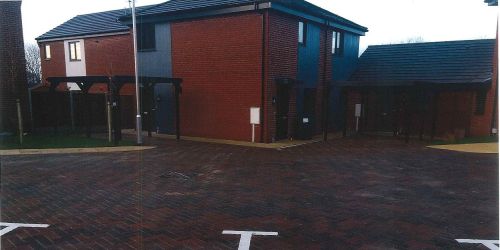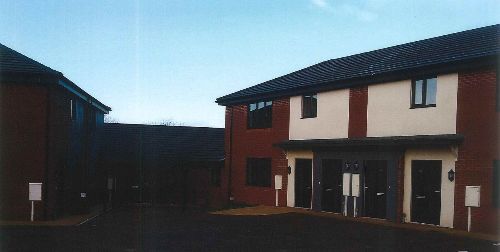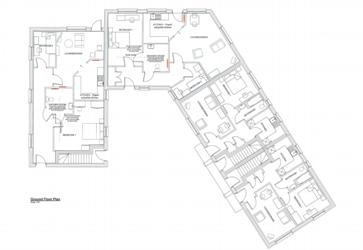Brownlow Drive
Rise Park, Nottingham,
Nottingham Community Housing Association Limited



Description of Scheme
This is a seven unit new build scheme (5 x one bedroom flats and 2 x two bedroom wheelchair bungalows) built on a brownfield site as part of a larger affordable housing development. The wheelchair bungalows include a third habitable room, the other units are one bedroom flats and could be divided to provide three small habitable rooms with the use of temporary dividers for a short period of time (for example for a live-in carer). The wheelchair bungalow will have adjustable kitchen units. All units will have internal and external storage.
The central communal garden space will encourage interaction between the six units and will avoid an "institutional" feel. Car ports are to be provided for the bungalows which can be used for get-togethers in inclement weather. The development engages positively with the street and the landscape has been taken into consideration to create a well nurtured natural environment. The units are to be built to the Code for Sustainable Homes Level 3. A WiFi based system of call for support (Telecare) will be available from day 1.
Where Is It?
Rise Park is an area of largely privately-owned houses and bungalows, built in the 1960's, to the north of Nottingham, situated between the former local authority estates of Bestwood and Top Valley. The derelict, previously commercial, site is to be developed for both general needs affordable rented housing as well as the supported living scheme.Key Information
Location
Rise Park, Nottingham
Local Social Services Authority
Nottingham City Council
Region
East Midlands
Year Funded
2013
Cost
£745,000
DH Fund
CASSH 1
Proximity
The scheme is excellently placed for a newsagent/post office, chemist, hairdressers, café, Fish and Chip shop, cash machine (chargeable), doctor, dentist, church, church hall, all of which are within easy walking distance. A bus terminal is also within walking distance and Bestwood Country Park is nearby.Care Services
A 24-hour Telecare service is available for residents, as well as wheechair access in one of the bungalows.The tenants, adults with learning disabilities, are all identified and ready to move into the scheme in the near future. Medium packages of care and support have been arranged so the individuals remain independent, via day support only.
Facilities
The scheme has been designed to meet the strategic aims of the local authority's housing strategy, in conjunction with Adult Social Care & CCG Commissioners. By the very nature of this approach it means that each new resident will have their own personalised care and support package which will mean in practical terms their support will be tailored to meet their assessed and agreed individual needs. For this scheme it is proposed that the housing management and the care support are to be provided by NCHA as the provider which provides high levels of efficiency especially where staff can be shared between tenants.
The standards of the Care Services are regulated by CQC as a Home Care Service. The important element of the service is the provision of Telecare with a 24hour response service. Additional specialist services such as for example Consultant Psychiatrist or Speech and Language Therapy will be provided by the NHS to the tenants as an inward facing community service as will day time activity such as training, volunteering and hopefully paid work in time.
Key Features
Properties
5 1Bed apartments.
2 bungalows.
Tenure
Address
Rise Park,
Nottingham,
Nottinghamshire,
NG5 5EJ.
Scheme Location Map
Partners
Housing Provider
Nottingham Community Housing Association Limited
Architects
Reynolds Associates
Care Provider
Nottingham Community Housing Association, Housing with Care and Support
Local Social Services Authority
Nottingham City Council
Developer
Nottingham Community Housing Association Limited
Contractor
UK Construction

