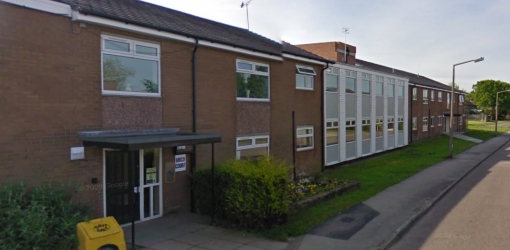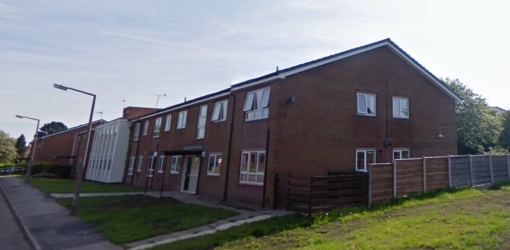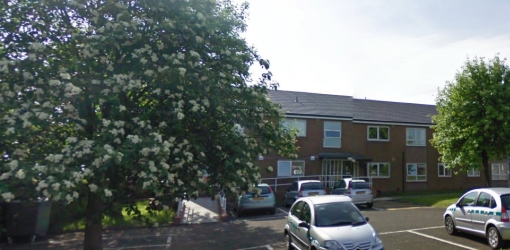Birch Court
Stockport,
Stockport Homes



Description of Scheme
It was developed as part of an investment in 5 other Extra Care schemes during 08/09. Extra Care will continue to be reviewed and increasing mixed tenure options are being scoped.
The site was originally occupied by a 1960's Cat 2 bedsit scheme that was no longer fit for purpose. The Council undertook a review of all sheltered housing schemes throughout 2004/05 and identified a number of priorities including developing Extra care as a more appropriate form of housing offering older people greater housing with care choices. Birch Court contributes to a broader Extra care Housing Strategy.
A full technical platform has been installed facilitating the use of a range of Telecare devices. A scooter storage point has been included. A commercial kitchen has also been installed as well as a new lift. The upstairs rooms have wet room facilities. 6 of the flats have been developed on an open plan basis to accommodate disabled access. The scheme is located close to a cluster scheme operated by a partner organisation with the aim of maximising the use of facilities & encouraging uptake by the local community. Finally the scheme houses a fully adapted assisted bathroom.
Facilities are open to the tenants at the cluster scheme & the intention when the conservatories are completed is the offer a luncheon club a minimum of twice a week.
Where Is It?
The area is mixed; whilst the scheme sits surrounded by 1960's & 70's social & private build within a short distance are Victorian and Edwardian terraces. Also within walking distance are attractive local independent shops and leisure facilities including a swimming pool & cinema.
There are good public transport links with 2 main line stations close by.
Distance from town centre (miles): 5 miles
Residents Information
'I feel that I am not alone, I have 'peace of mind and security'. All my repairs are done for me. I can press the Carecall pendant or chord knowing that help will arrive. I was able to return to my own flat with care services after a spell in hospital.'
Key Information
Location
Stockport
Local Social Services Authority
Stockport
Region
North West
Year Funded
2007-08
Cost
£1.1m
DH Fund
ECH
Proximity
Distance from town centre (miles): 5 miles
There are good public transport links with 2 main line stations close by
Local shops are 250 m walking, GP is sited close to local shops and pharmacy is also sited in local shops
Relevant Local Strategy
It was developed as part of an investment in 5 other Extra Care schemes during 08/09. Extra Care will continue to be reviewed and increasing mixed tenure options are being scoped.
The local authority is in the process of developing a new older persons housing strategy. In addition the local authority works in partnership with all local housing providers via the Stockport Sheltered Housing Partnership. The local authority also has an older persons partnership strategy All Our Tomorrows of which housing and the home is one key theme.
Care Services
Extra Care scheme with non-resident management staff and community alarm service
Facilities
- Lift
- Lounge
- Dining room
- Laundry
- Guest facilities
- Garden
- Door entry system linked to TV's
- Fully addressable fire system
- 2 Conservatories
Key Features
Properties
22 flats. Sizes 1bed, 2bed. Built in 1961. Renovated in 2009.
Tenure
Rent (social landlord)
Address
Leigh Avenue
Marple
Stockport
Cheshire
SK6 6DB
Scheme Location Map
Partners
Housing Provider
Stockport Homes
Architects
Norfolk Property Services
Care Provider
Borough Care Ltd
Local Social Services Authority
Stockport
Developer
B&E Boys
Contractor
B&E Boys
