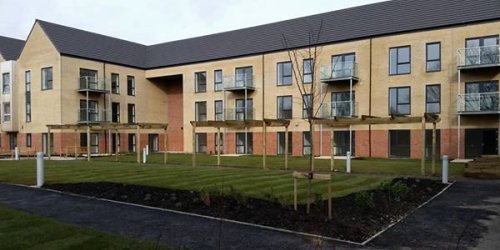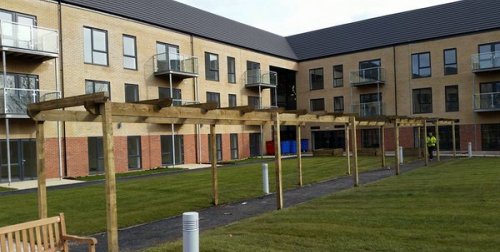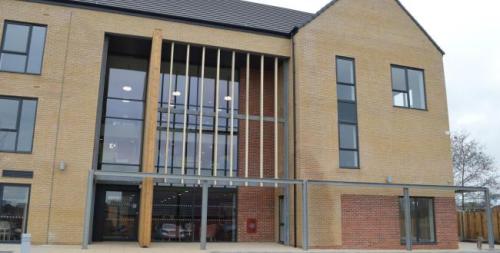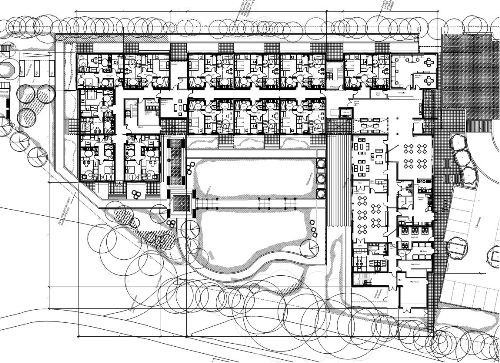Barkla Fields
Widnes,
Halton Housing Trust



Description of Scheme
Located close to an existing extra care scheme, of a similar size, the client Halton Housing Trust has considered how the two developments could complement each other and offer a wider range of facilities and activities to both sets of residents as well as the wider community, rather than merely replicating what has been delivered previously.
In line with the recommendations of the HAPPI report, all of the, generously sized, apartments have three habitable rooms allowing residents some flexibility in how they choose to live. Many of these are also dual aspect and each incorporates a generously proportioned balcony providing private amenity space for all residents.
Internal circulation routes have been minimised and a generous atrium has been introduced above the main entrance flooding the interior with natural light, veiled to prevent overheating. This serves to create a dynamic hub around which the majority of the communal facilities are clustered.
The building itself, retains the domestic qualities of the surrounding area, with the use of contemporary detailing and high quality materials, including brick with natural timber relief, giving the building a civic quality. Communal heating will ensure that the Building achieves BREEAM Very Good, whilst also helping to deliver affordable warmth to its residents.
Where Is It?
Barkla Fields is situated in the industrial town of Widnes in Halton, Cheshire. The scheme sits between a green linear walkway and school playing fields, surrounded and protected by established trees and shrubs. Beyond the area is largely residential typified by semi detached and terraced mixed tenure housing.
Key Information
Location
Widnes
Local Social Services Authority
Halton Borough Council
Region
North West
Year Funded
2013
Cost
£6.8m
DH Fund
CASSH 1
Proximity
The scheme is located close to local facilities on Liverpool Road, with regular buses running into Widnes Town Centre (2 miles away) and to Liverpool. Within 5 minutes walk of the scheme is a Co-operative convenience store, pharmacy, newsagents, hair salon and a pub, plus a number of small local shops.
Relevant Local Strategy
The Joint Commissioning Strategy for older people (2009 - 2014) outlines the need to commission additional extra care units across the Borough. Click here (opens new window)to access this strategy.
This is supported by an earlier Extra Care Housing Strategy and is followed through in the more recent Housing Strategy for Halton (2013-2018) available to view by clicking here (opens new window).
The Strategic Housing Market Assessment (2011) is the most recent research carried out by HBC highlighting an ageing population with an increasing demand for specialist accommodation. Click here (opens new window)to access this strategy.
The Health and Well Being Strategy (2012-2015) identifies services for older people as a key priority for the borough. Click here (opens new window)to access this strategy.
Facilities
Shared facilities include:
- a bistro
- lounge
- activity and fitness studio
- treatment/consulting room
- an assisted bathroom.
Nearby the other HHT extra care scheme compliments this with the provision of hairdressing & a beauty salon.
Links between the two schemes extend to the provision of care and support.
Key Features
Properties
44 are grant funded.
Tenure
32 apartments social rent.
12 apartments shared ownership.
6 apartments outright sale.
Plans

PDF Downloads
Address
Barkla Fields,
Ashley Green,
Widnes,
Cheshire,
WA8 8DF.
Scheme Location Map
Partners
Housing Provider
Halton Housing Trust
Architects
PRP Architects
Local Social Services Authority
Halton Borough Council
Contractor
Southdale
