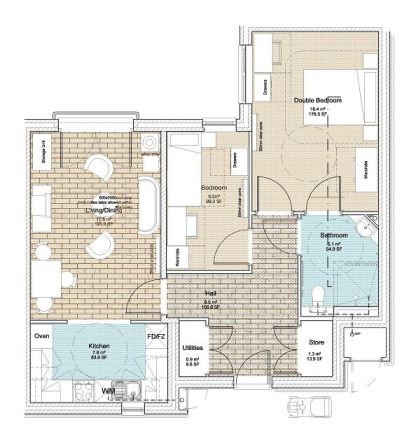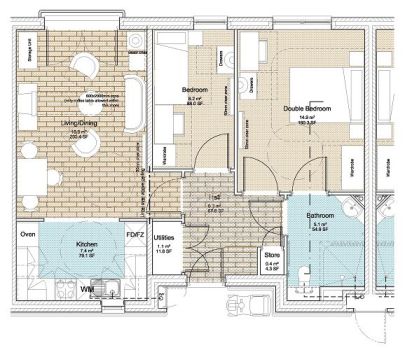Abbot's Wood
Chester,
Your Housing Group
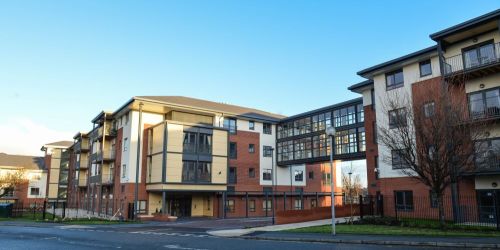
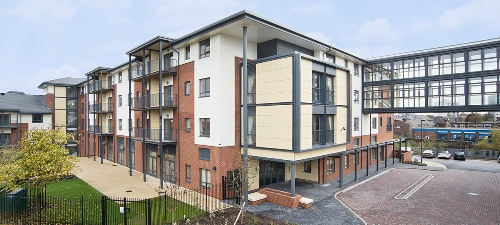
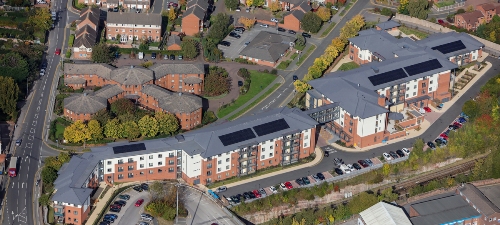
Description of Scheme
This will be a flagship city centre extra care housing development in the City of Chester. The site is in a popular and attractive area, highly visible area in very close proximity to the city centre of Chester. The site is sustainable due to its excellent transport links to a wide range of retail, leisure and other facilities. An existing GP surgery and dispensing chemist is located across the road from the proposed scheme and additional other supported housing schemes are also located close by.
- The building is heated by an efficient combined heat and power system which is supplemented by solar photovoltaic panels that provide a renewable energy for the whole building
- Telephone points in the living room and main bedroom
- Fire and smoke alarm
- Phone entry system
- Emergency call system
- Secure by Design standards
Where Is It?
The scheme is situated on the edge of a small, attractive 1980's residential housing development which won awards for its architectural merit. The area is within a 5-10 minute walk of the centre of the prestigious city of Chester and is a much sought after location. The proximity of the site to the City Centre also means that the site has excellent links to public transport (rail & bus)
Key Information
Location
Chester
Local Social Services Authority
Cheshire West and Chester
Region
National, North West
Year Funded
2005/06
Cost
£18,663,873
DH Fund
ECH
Proximity
Distances: town centre 0.25 miles; GP and dispensing chemist across the road (50 yards); excellent public transport links (rail & bus).
Relevant Local Strategy
Abbots Wood is part of an ambitious development programme bringing nearly 500 new units of Extra Care Housing into Cheshire West and Chester borough between July 2014 and March 2016.
Care Services
Extra Care scheme with on-site care staff (24 hours / 7 days), non-resident management staff and community alarm service
The design and care provision mean the scheme should be accessible for those living with Dementia.
Facilities
- Communal Lounge
- Manager's office
- On site personal care team
- 24 hour staff presence
- On site kitchen
- Computer room/area
- Garden/Outside recreation area
- Assisted bathing
- Guest suite
Key Features
Properties
131 flats
47 - 1Bed
84 - 2Bed
Completed in September 2014
Tenure
Rent (social landlord) and Shared Ownership and Leasehold
Scheme Location Map
Partners
Housing Provider
Your Housing Group
Architects
Michael Hyde and Associates Limited
Care Provider
Mears
Local Social Services Authority
Cheshire West and Chester
Developer
Crudens
Contractor
Crudens

