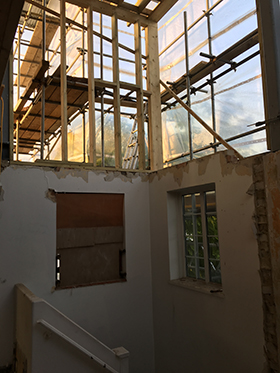What are you having done?
My first blog for the Housing LIN, ’You are too young to be thinking about this’, ended with us moving to a rented flat to allow the builder to get on with transforming a typical 1950’s house to an accessible, age friendly home.
Plenty has happened since then. The exterior of the house was soon transformed as the scaffolders gave it a weatherproof ‘hat’ and protected its modesty with plastic sheeting, while the front garden was boarded up. The question asked by friends and neighbours who notice the change is ‘what are you having done’? To which we reply ‘everything’, and if they still express interest, we tell them more.
For us an age friendly house means:
-
Being able to use all the space including in a wheelchair
-
A layout that is easy to navigate
-
Accommodation for a live in carer should we need one.
At the same time, we can remove less helpful ‘features’ such as the sloping ground floor that would allow a wheelchair user to roll from the kitchen into the hall without propulsion, the low ceilinged toilet under the stairs, a hazard to anyone over 5’ 8” and the musty smell emanating from near the front door.
Transforming our house into an age-friendly, accessible home.
The change that surprises most people is our decision to install a lift that will serve all floors including the new loft room. It is undoubtedly an expensive item and certainly not essential for us at the moment, as stair climbing is no problem. In fact you could (and I do) argue that while you can climb stairs you should, for the sake of those leg muscles. However, having considered the options and our wish to continue living in the house into old age we opted for a platform lift.
For many people the thing that forces them to move out of a house as they age is the combined difficulty of using the stairs, including carrying things up and down them and the fact that their main bathroom is on an upper floor. The usual solutions are a stairlift and/or ground floor bathroom and putting a bed on the ground floor. Our house does not have a large footprint so installing an accessible bathroom/bedroom on the ground floor would take away valuable living, dining and kitchen space.

Here is a picture of the top of the old stairs and the space where the lift will be.
In stairlift brochures users are shown standing unaided and seem to have got on and off the lift without assistance. This makes sense when you think about the practicalities of using such a lift for people who are unable to walk or very unstable when doing so. They would need a wheelchair ready wherever they got off the stairlift, doubling or tripling the number of chairs required depending on the floors travelled. The only viable ‘stair’ lift for a wheelchair is a wide platform style stairlift, feasible only in public buildings or homes with grand staircases (by the look of it, Scarlett O’Hara could have installed one on the staircase in Tara).
The lift is part of the overall plan, it means the accessible first floor shower room will always be accessible. It means we can go on using the rooms and storage on first floor and second floors even if our leg muscles lose their oomph.
We chose the lift based on three features:
-
It requires minimal space at its base and top, so there is enough headroom to access the loft and no excavation needed on ground floor.
-
It has space for a wheelchair and one other person
-
It looks fine, not a ‘feature’ but good looking enough to blend in.
In the future guests who struggle with stairs can come to stay, suitcases can be packed in the bedroom without risking a hernia getting them downstairs and bulky/heavy items moved easily between floors. Endless fun can be had standing inside saying ‘’1st floor lingerie and haberdashery’ - apologies to younger readers for these obscure references.
We are delighted that Margaret will be sharing her experiences in ‘Designing Homes for Ageing Well Symposia session at the Housing LIN’s annual conference.

Comments
Add your comment