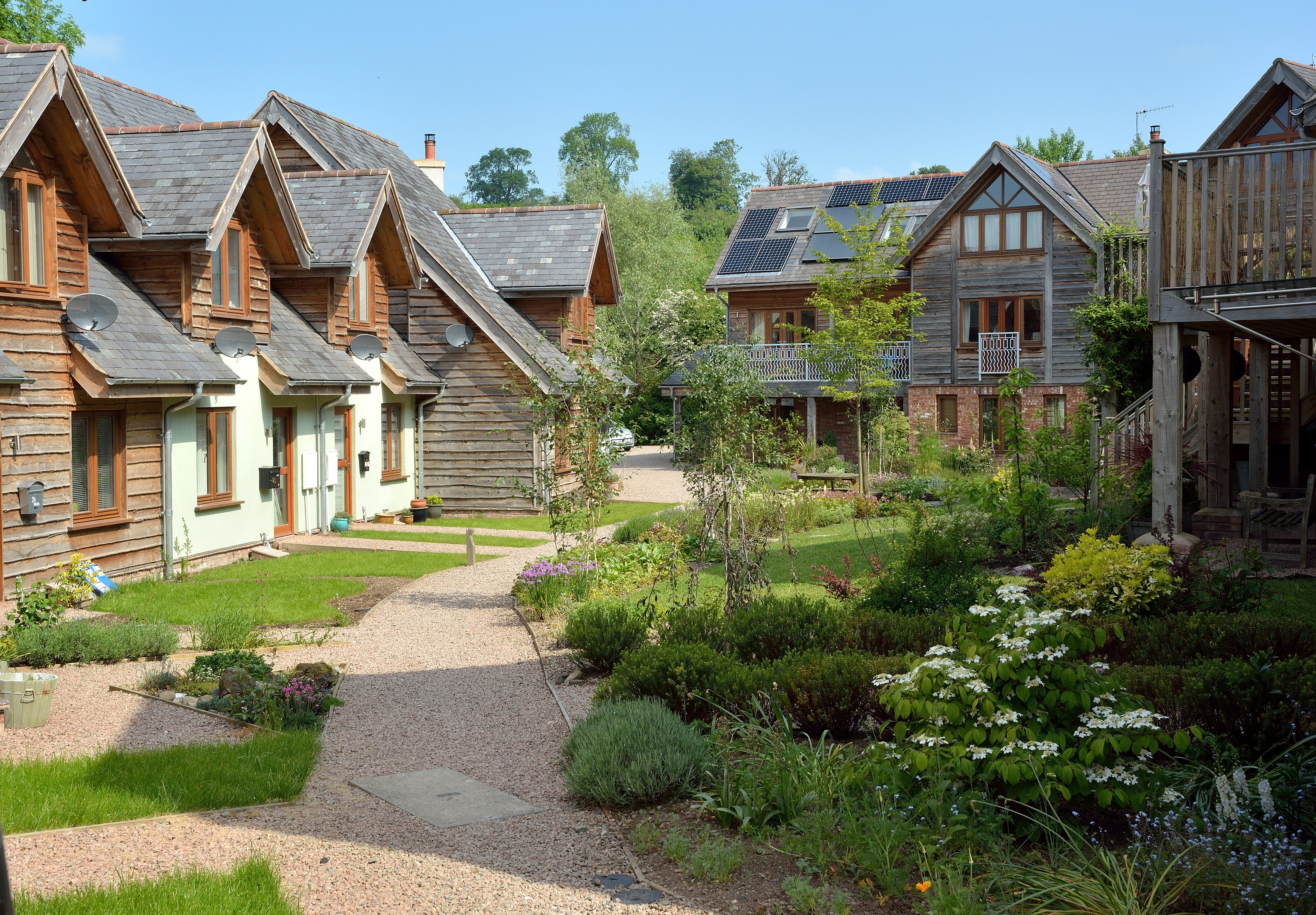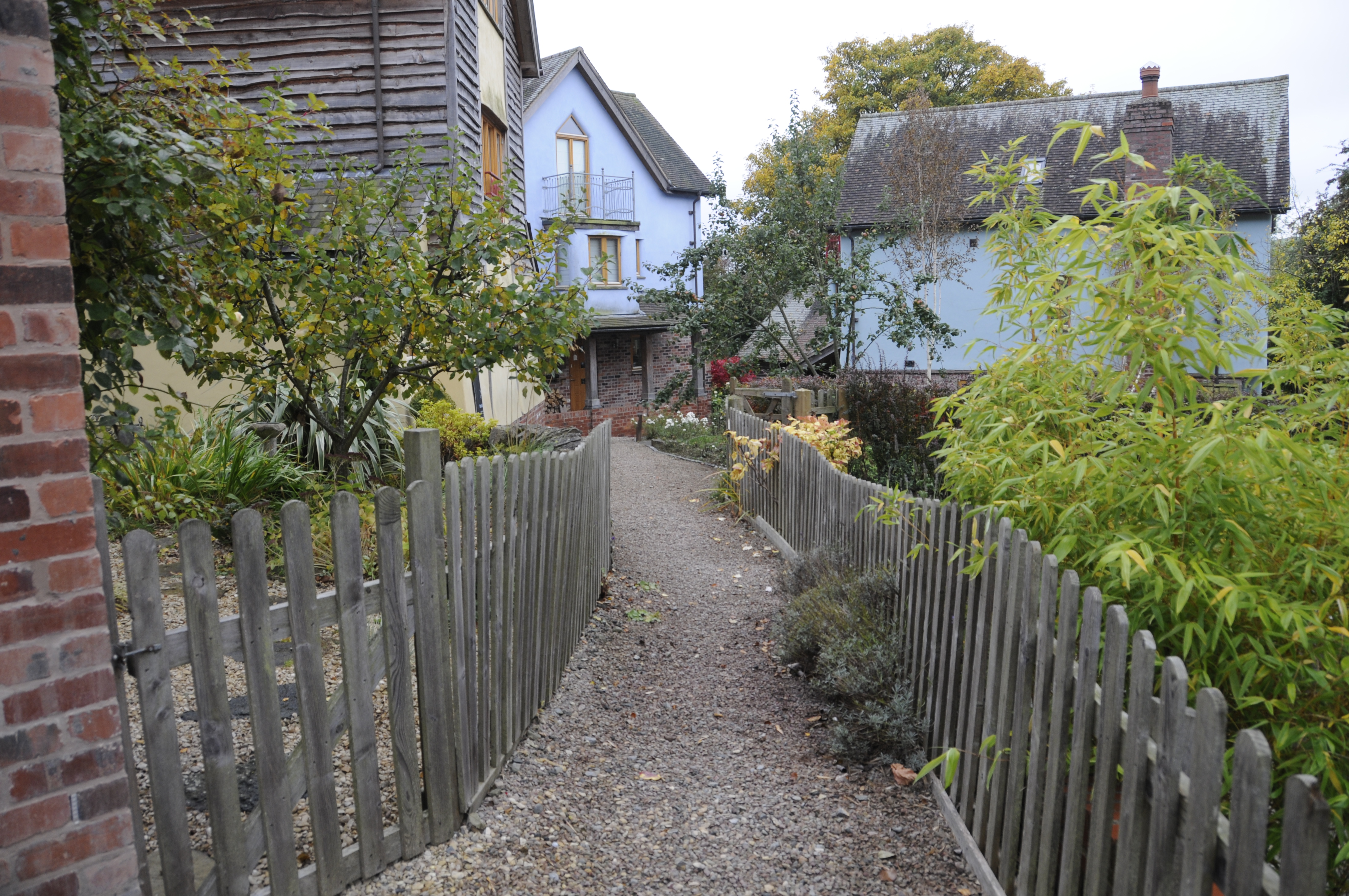Designing a neighbourhood for connectedness
In the early 2000’s we designed and built The Wintles, a new neighbourhood that has proved to be very popular with older people. Our fundamental design criteria were that the 40-house energy efficient development should also complement the existing place, in this case, the somewhat higgledy-piggledy nature of the medieval hill town of Bishops Castle in Shropshire. That meant that the layout and public space for the new neighbourhood is pedestrian priority, just as it is in the pre-industrial layout of the old town, with good access by foot to the existing local facilities. Vehicles can access all the properties, but cars get parked outside the residential areas.
The result of this is that residents speak to each other. It’s not rocket science, coming out of your home into a shared space that is conducive to conversation instead of a vehicle dominated road or hard paved path devoid of humanness means that you are more inclined to chat. But there is more to this than conventional urban design coding. One of the reasons that the old town is a pleasant, lively place to live is that the relationships between the private houses and public space is often ill-defined. This means that people populate these spaces with pot plants, bits of sculpture, small pieces of art and so forth. This ‘street dressing’ implies a caring for and interest in the public space, making it more friendly. The presence of these representations of a resident’s personality also serves as an excuse for a conversation, making links and establishing friendships with the ensuing health and social benefits.
In our design for The Wintles we actively included oddly shaped spaces that we hoped the new residents might adopt, and it has worked, bringing the place to life. These spaces are determined by the relationship of the buildings to the connecting spaces and so are a very fundamental part of the design. An important element that we combined with this are the open porches on the houses. These proved to be an excellent addition to the conducive space philosophy. A porch is where you can have a quick conversation with a neighbour without going through the formality of going inside the house, which might be the case if the weather is inclement. Porches also serve as a bit of the house where things like bikes, boots and other stuff can be stored, another personalisation of a semi-private space.
The fact that the houses are designed to Lifetime Homes Standards and are generally placed in clusters of 12 or so around the safe pedestrian areas means that the development has been very popular with an older cohort. The general arrangement helps to create a village like atmosphere, connections with neighbours and friends without relying on formal institutional set-ups. It’s not designed necessarily for older people, it’s just a place that makes it easier to make friends, like any conventional village.
For more information, please visit: www.village-makers.com
And if you found this of interest, check out Housing LIN’s CollaborAGE directory at: https://www.housinglin.org.uk/collaborage/



Comments
Add your comment