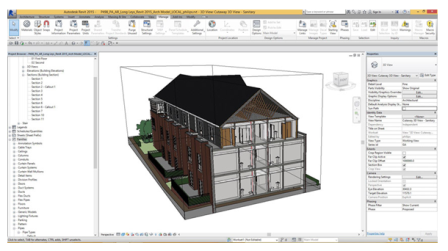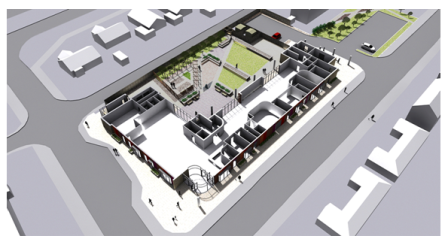When will extra care housing be ready for BIM?
Written by Philip Stephenson, Senior Architect, place : architecture
This is a question we have been asking for some time as by 2016 all centrally funded government will need to use BIM or Building Information Modelling. So far however, we believe many other sectors, such as social housing and extra care, are not yet fully profiting from the great benefits this technology has to offer.
As more and more of our projects are being developed utilising Building Information Modelling (BIM) methods we are finding that, as the type of project varies, so do the potential returns. For example, some projects will require the enhanced visualisation potential, others the close co-ordination or maybe the detailed analysis capabilities. That said, many projects can exploit the full range of benefits offered across the whole spectrum.
We believe that both social housing and extra care schemes are two such areas that have great potential for reaping the maximum rewards of BIM where additional standards and future maintenance & management requirements require careful consideration from the early stages of development. Now, according to Inside Housing, the Homes and Communities Agency has commissioned a test using BIM on an estate in Nottingham to more thoroughly evaluate its potential.

Cut through of multi storey residential revit project
So, how can BIM can make a real difference to these sectors?
In my view, some of the key areas where BIM can make a real difference to these sectors are as follows:
Coordination & Spatial Organisation
Although there is often some repetition in the vertical layouts of multi storey residential and some standardisation of flat types, the majority of developments are relatively bespoke and the multi-occupancy nature requires highly coordinated architectural, structural and servicing layouts. With Level 2 BIM all consultants' information is modelled as true 3D representations, it can then be combined, allowing coordination and analysis to become a continual process, far more effective and consistent than simply evaluating 2D data.
Incorporating Standard Requirements & Regulations
Standard library parts, families and components (the 'building blocks' of the modelling software) can be created to incorporate important additional design information such as space standards, accessibility/circulation, energy performance, water efficiency, security etc. to help with the coordination of spatial & performance requirements.
Energy Efficiency & Analysis
From a sustainability point of view, BIM can provide a detailed analysis of thermal performance, environmental conditions and energy usage using modelled information which can include not only physical characteristics but also performance information such as thermal conductivity and solar transmittance. Data from high efficiency mechanical systems such as Combined Heat and Power (CHP) and Mechanically Ventilated Heat Recovery (MVHR) can all be included into modelled information to feed back into environmental analysis e.g. to assess background heat gains, minimising energy usage and avoiding overheating from pipes etc.
Facilities Management
A further interesting field is the utilisation of BIM information as a part of facilities management. The potential benefits in this area are huge. Information such as maintenance requirements, parts replacement details and lifetime expectancy can all be integrated into the modelled information, allowing housing associations / developers to quickly assess maintenance implications and monitor lifecycle costs for large numbers of building assets from a centralised remote location.

3D Render of place : architecture's Barratt Court Extra Care Housing Project
The list above is not intended to be exhaustive and there are other areas where BIM can offer additional gains. For example, as the provision of extra care grows stronger within the commercial sector, the visualisation potential will also offer benefit in marketing the development.
In Summary
As each development is different, they will invariably benefit in differing proportions in each of the above areas. This is particularly true within the extra care sector, where developing trends are now including a wide variety of diverse typologies. However, the main 'ingredients' remain the same, most extra care developments require a mix of 'domestic scale' living accommodation and 'community scale' social spaces leading to more complex structural, servicing, energy efficiency and management requirements and this complexity is where the benefits of BIM can truly shine.
More about BIM and place : architecture at: www.place-architecture.co.uk
Published on Wednesday, 18 November 2015 by the Housing LIN

Comments
Add your comment